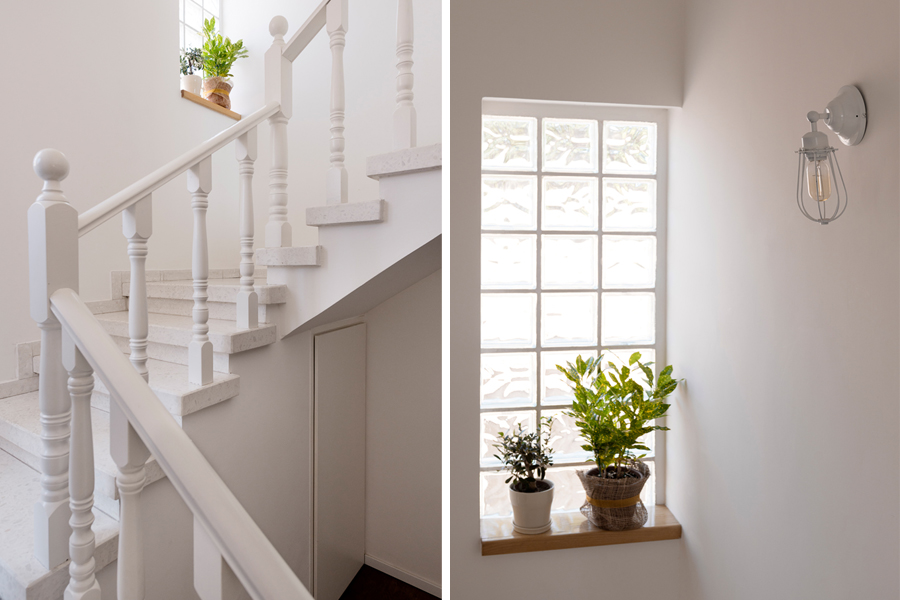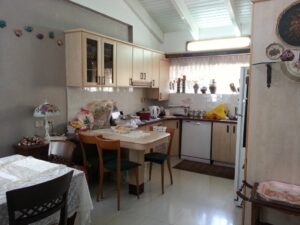





















סוג: בית פרטי
מקום: אבן יהודה
שטח: 170 מ"ר
תכנית: זוג + 3
סטטוס: הושלם
הפרויקט התפרסם ב: moja4zida | Croatian magazine , Living | Mako
פרטים על הפרויקט
A young couple and their three children wished for a rural environment for their modern life living. Even Yehuda, surrounded by fields and landscapes, is the ideal area where this young couple wanted to raise their family, giving them all a sense of openness, where nature is all around. This was also the concept for this house. Creating a mix of an urban and rural feeling, a mix of materials, lots of wood and iron, natural materials mixed with the industrialized, new carpentry with the old. A sense of modern rustic. The house itself, needed a full renovation. A new layout was planned, essentially widening and opening up the space, allowing a natural flow from one side of the house to the other. New openings of the exterior walls were created, implementing black steel windows and doors, achieving new viewpoints. The outside became part of the interior giving the ground floor a sense of flow and openness. On the second floor a lighter palette was implemented. A white wooden floor was chosen, contrasting the dark floor on the first floor, so that while climbing up the stairs, there is a new airy and light feeling to it all. Photos: Gidon Levin


























